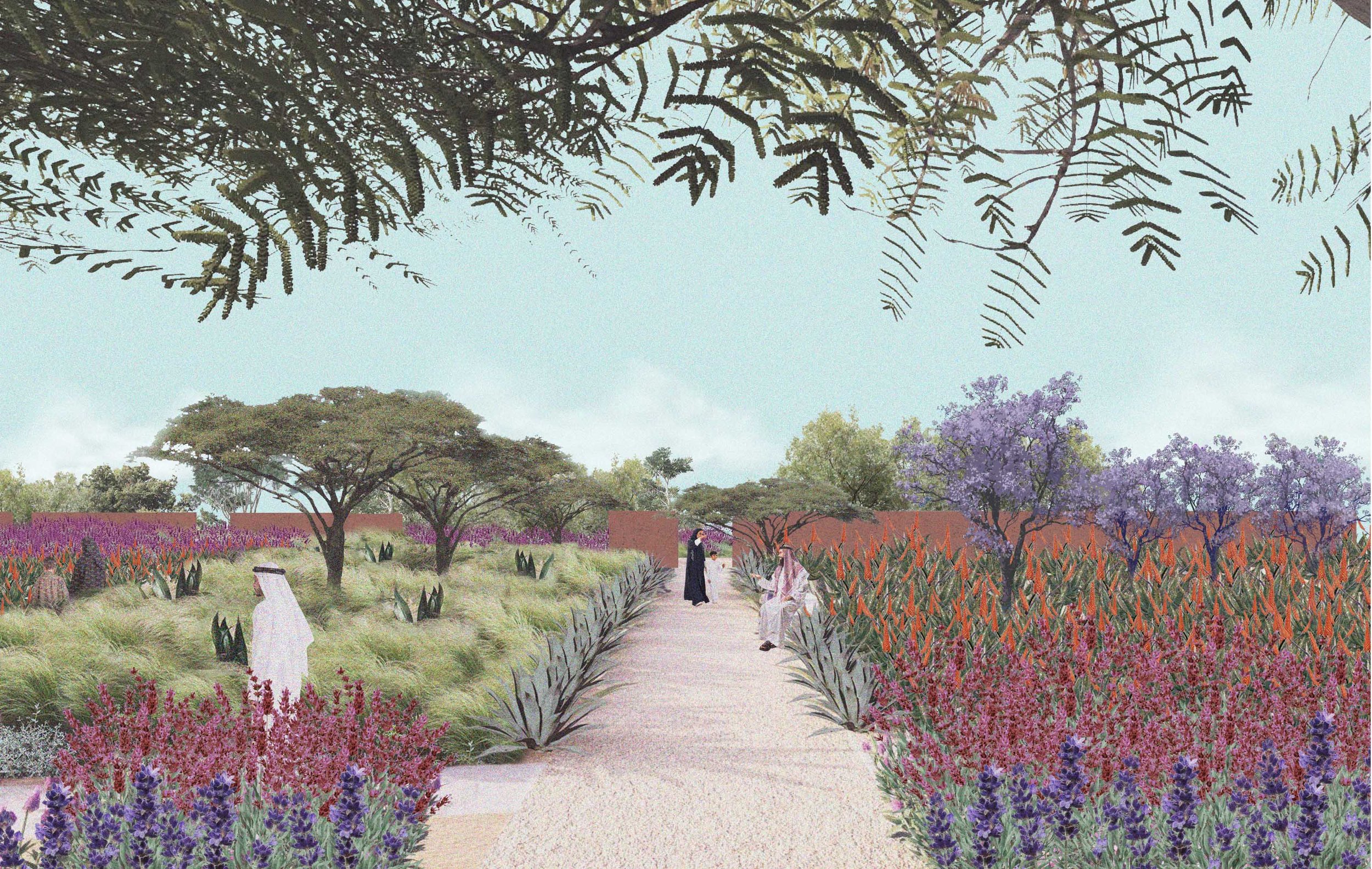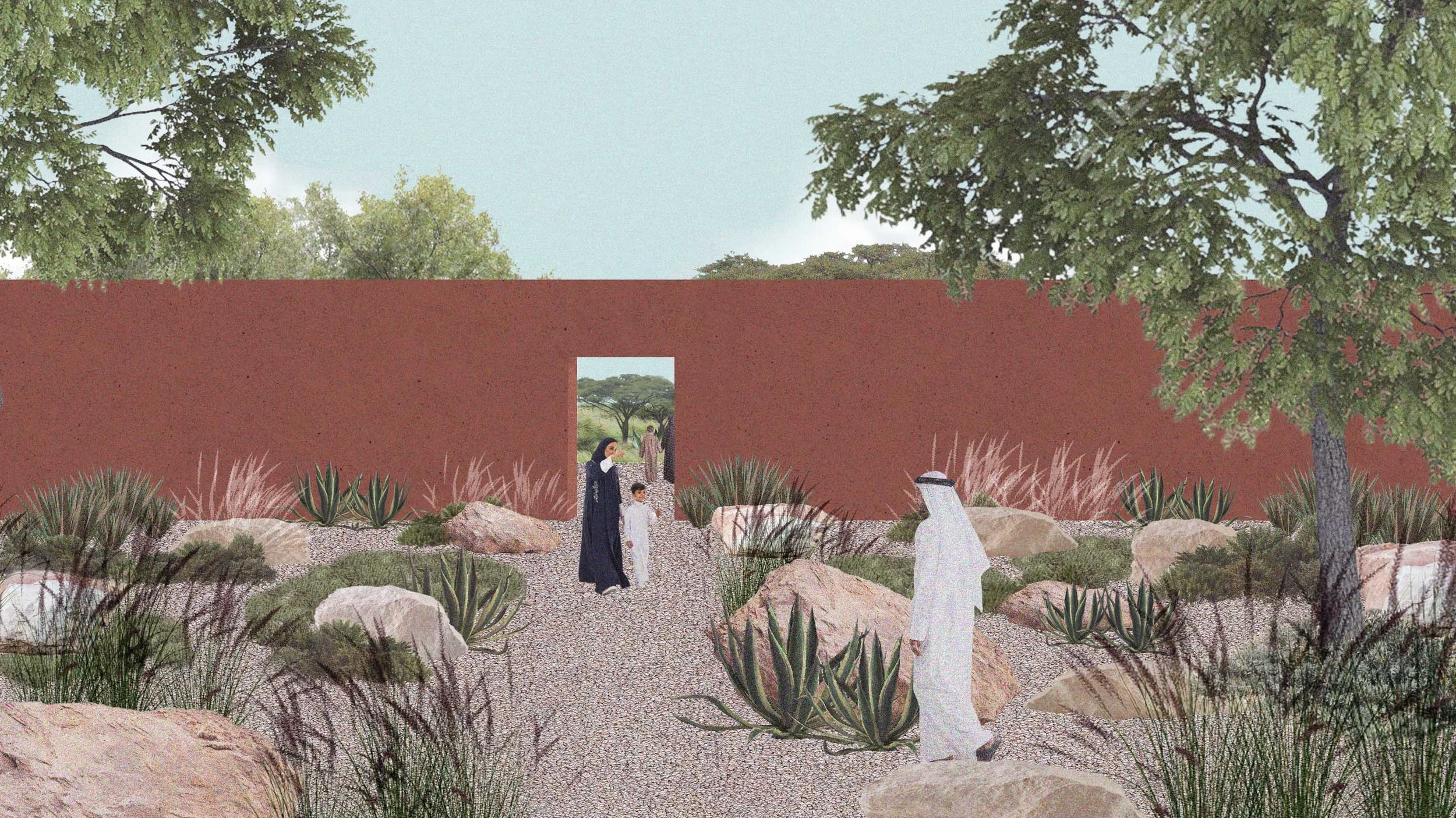
Neom Executive Village
TYPE: Landscape Architecture
YEAR: 2022
LOCATION: Gulf of Aquaba, Saudi Arabia
SIZE: 15 ha
TEAM: RBTA, MAMA:
CLIENT: NEOM
NEOM Executive Village is a masterplan designed collaboratively with RBTA for a residential cluster in the Gulf of Aqaba, NEOM, Saudi Arabia. The masterplan encompasses a circular area of 15 hectares between the mountains of Tayyib al Ism and the Gulf of Aqaba.
The program includes 70 residential units, along with restaurants and sports amenities, an indoor gym, and outdoor sports fields. A monumental road enters the compound from the east, providing a single access point and entry control. Parking is grouped at the entrance in a landscaped area, offering security, shade, and vegetation. The masterplan is then divided into 5 areas, organized concentrically:
The Shade Gardens: This landscape is located in the central area, within the courtyard and terraces of the architectural proposal. The architecture, developed by RBTA, pays homage to one of Ricardo Bofill's most renowned creations, the Muralla Roja. The building is inspired by the concept of the "city in space" and unfolds as an interweaving of volumes from the ground floor to six levels, creating a true vertical village. Common spaces and dining areas are on the ground floor, while apartments are on the upper levels. Public spaces are not only found on the ground floor but also on all levels, featuring a large central planted courtyard with fountains, as well as grand stairs, covered passages, squares, and terraces.
The Color Gardens: Situated around the building, these gardens form a ring directly adjacent to the complex. The gardens are colorful, lush, and bordered by similarly colored walls, creating a surprising and shaded pathway. It serves as a walking and relaxation space for the residents and visitors of the complex.
The Prairies: This landscape forms a second ring around the building and occupies the majority of the masterplan. These are drier gardens planted with native and drought-resistant species. The prairies follow the same orthogonal organization as the gardens and resemble wild orchards.
The Natural Rock Landscape: While the majority of the selected site is flat, the southeast quarter of the masterplan encounters a rugged area with an elevation of about ten meters. The masterplan proposes leaving this area untouched and only extending certain marked paths. This entirely natural space creates a strong contrast with the proposed landscape and is presented to visitors, similar to the rest of the gardens.
The Coast: The masterplan's circle touches the sea to the west, providing access to the sea from the garden network. This is the chosen location for the complex's pool, a privileged site at water level with a view of the Gulf and Egypt in the distance.




