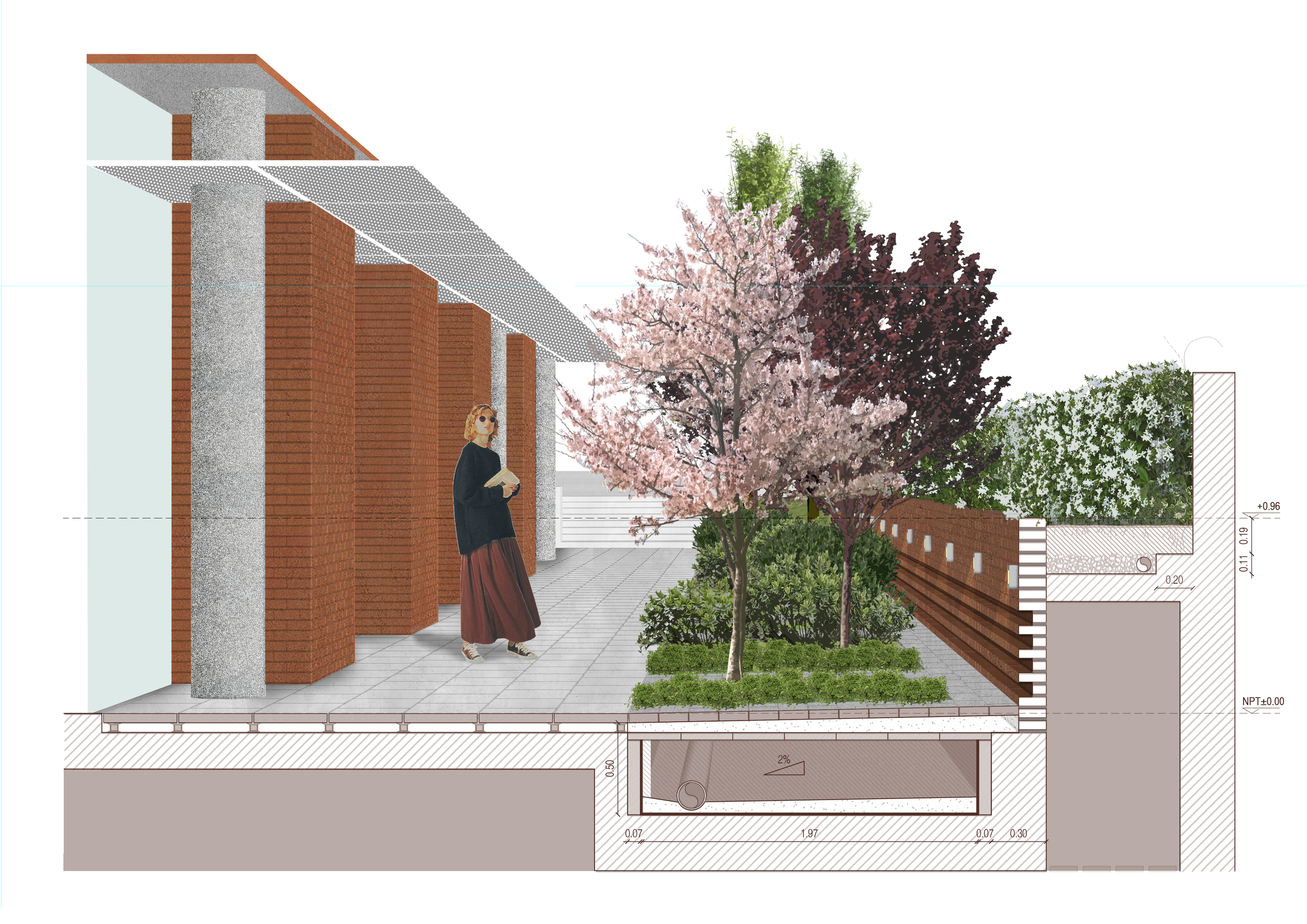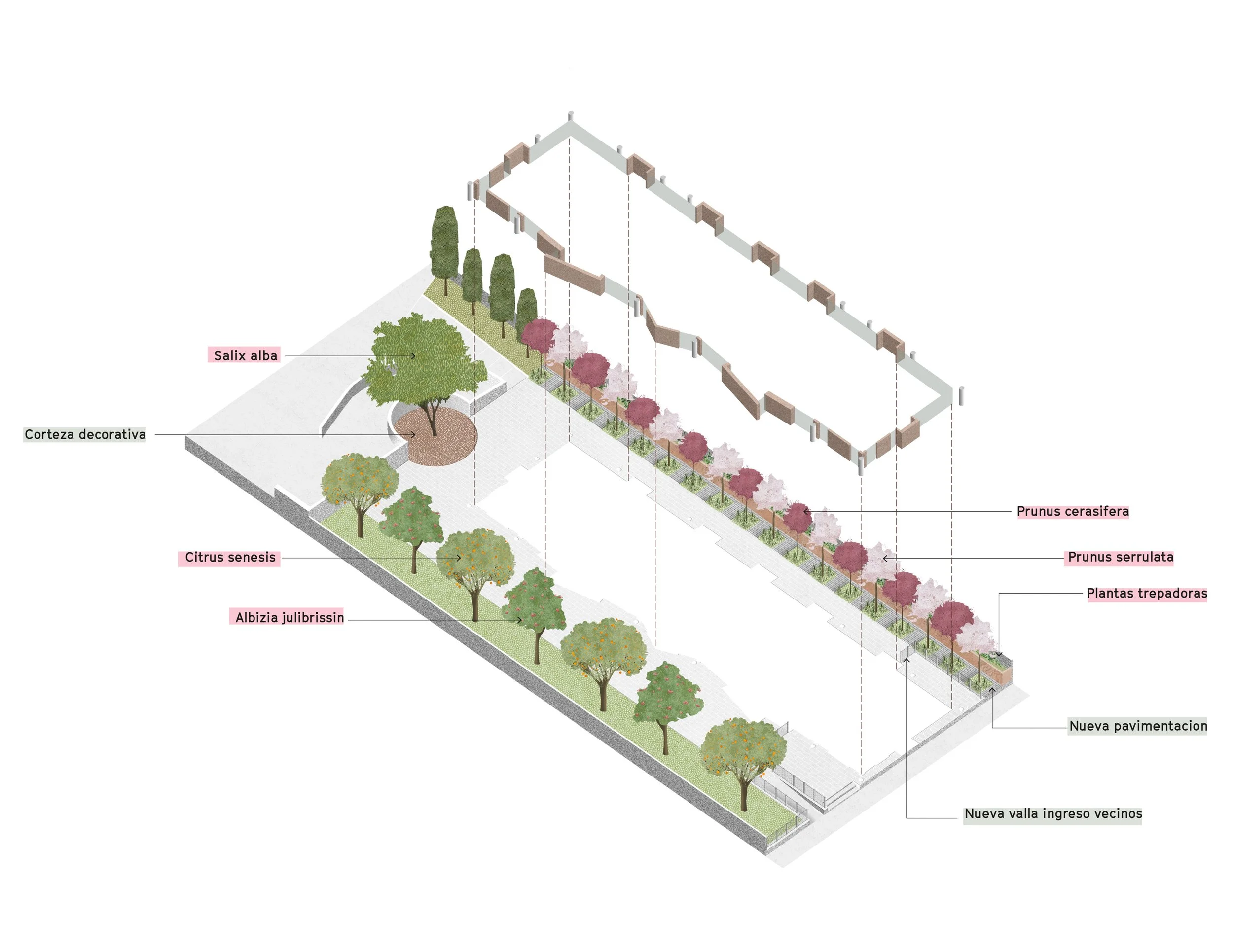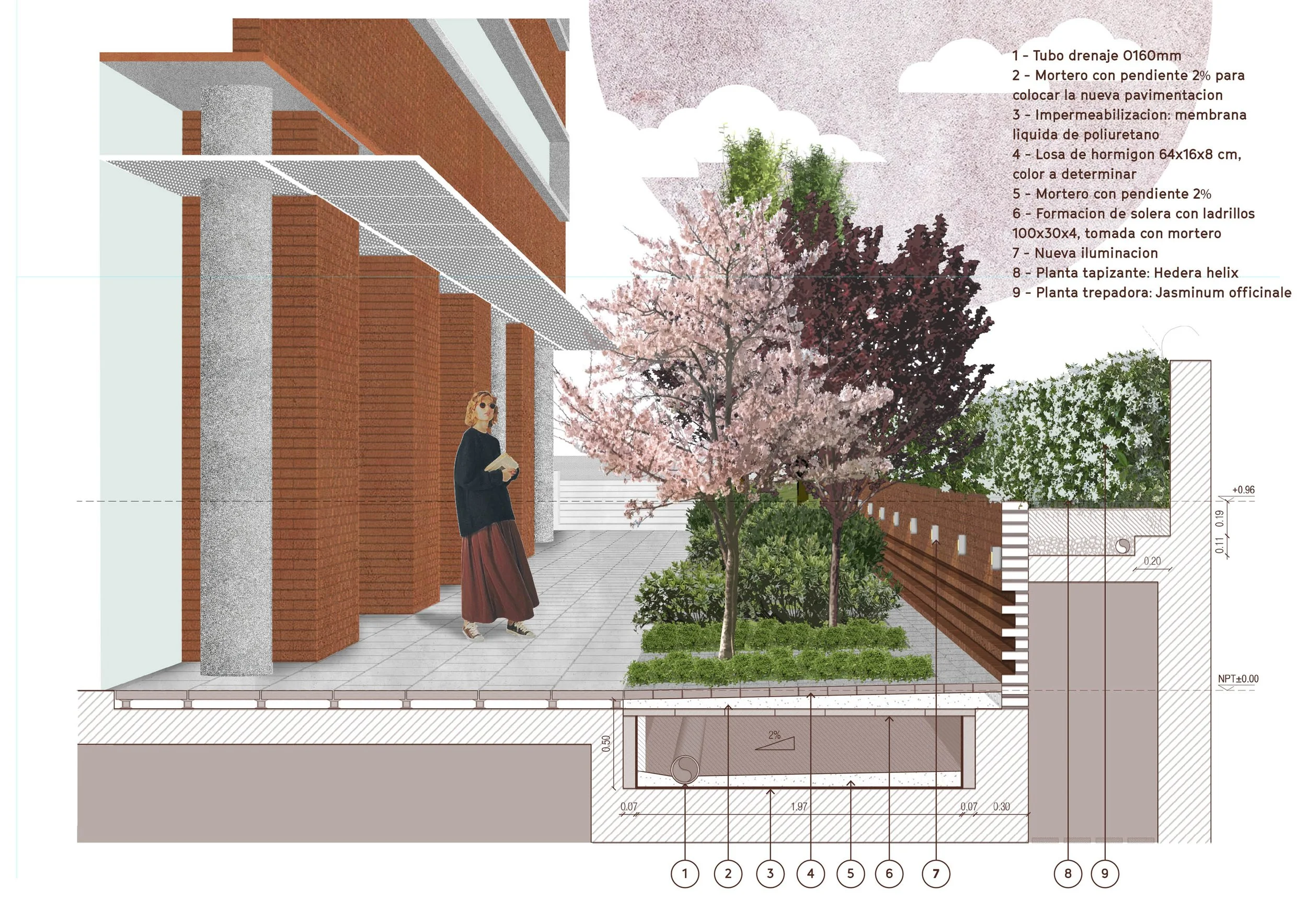
DR.FLEMMING
The Dr. Flemming project is a landscaping study carried out for the renovation of an underground parking and shared spaces in a residential building in Barcelona.
As part of the renovation project, the technical floor and plantations above the parking will be dismantled to improve its waterproofing. The landscaping aspect of the project proposes technical solutions to contain the plantations and prevent infiltration issues. It also suggests replacing existing trees and shrubs according to the recommendations of Barcelona's Parks and Gardens department.
The irrigation and drainage systems will be improved in all planted and hardscape areas.
The surroundings of the new planters will be paved with concrete tiles, in a darker shade than the existing pavement, creating a contrast with circulation areas and being less prone to dirt.
Climbing plants will be planted along the south and north walls, with the plant species chosen based on their exposure. Finally, all the lighting system will be updated to better align with the new project and enhance the planted spaces.
The project primarily focuses on three key aspects: the proposal of a plant palette better suited to the north-facing exposure of a portion of the spaces, the creation of a welcoming and secure entrance area for residents, and finally, the implementation of effective technical solutions against infiltrations in the underground parking. In summary, the aim is to establish high-quality outdoor spaces that are easy to maintain and have long-term durability.


